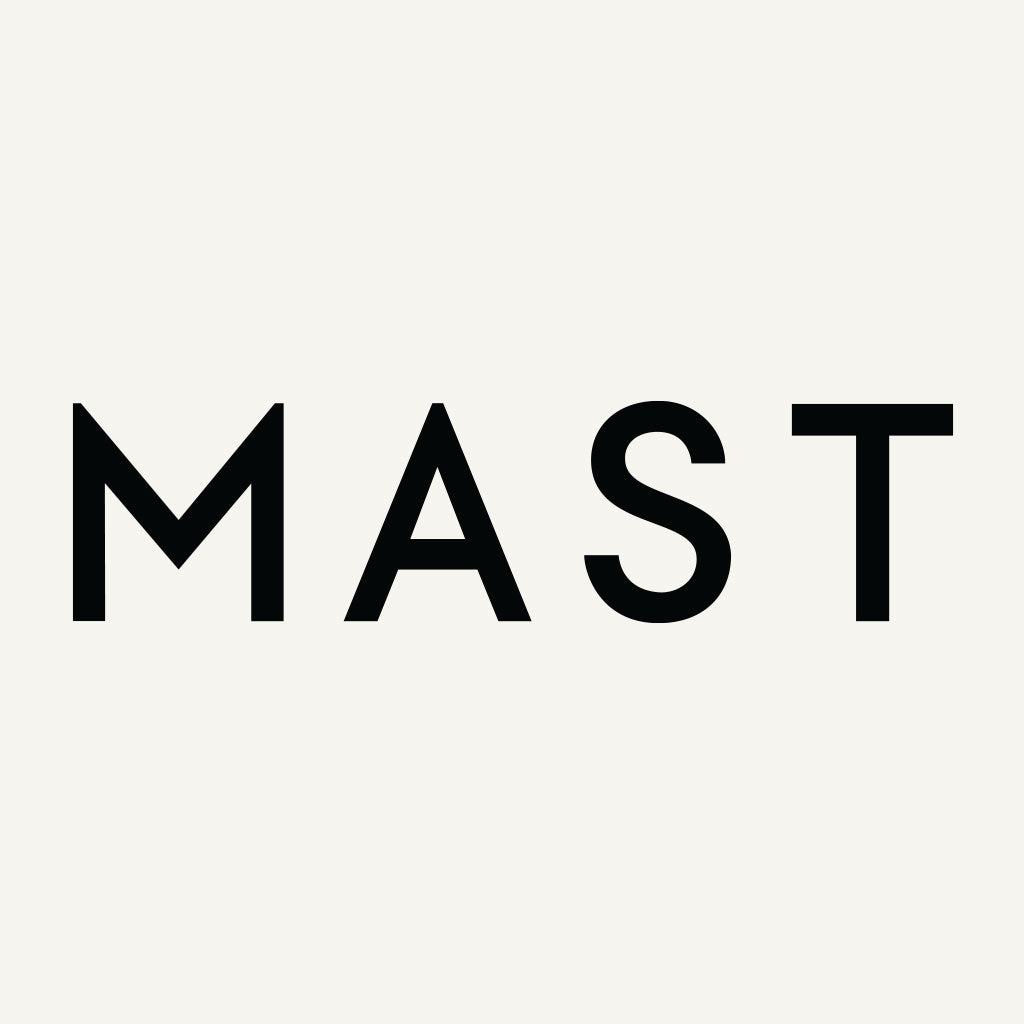Designing for Real Life
In conversation with architect Colin Brice of Mapos.
If you’ve ever admired our beautiful Mount Kisco, New York location, with its historic brick facade, horse country-inspired Dutch door, and minimalist interior, then consider yourself a fan of Colin Brice. He and his partner Caleb Mulvena are the architects behind the renovation of the 10,000-square-foot former shoe emporium space that now houses our central kitchen, bakery, roastery, flour mill, chocolate factory, and inaugural market.
We were compelled to work with Colin and Caleb, who founded their New York City-based design and architecture studio Mapos in 2008, because of their functional approach to design. As it turns out, this distinctive style is what first drew the two men to collaborate with each other, too.
“We realized that we had this similar passion for human-centered design, which is about really understanding the people who would be using the spaces we design and not just designing things that looked cool or used the latest technologies,” remembers Colin. “Obviously we care about that, but we really were basing it on how people react to and operate in the spaces.”
This intentional design method is evident in our Mount Kisco headquarters, where we produce our organic goods, craft our prepared foods, and operate our retail shop. It’s a space that seamlessly serves so many purposes at once, thanks to the duo’s brilliant design. Here, Colin shares more about the Mount Kisco project, his own career path, and what’s next for Mapos.
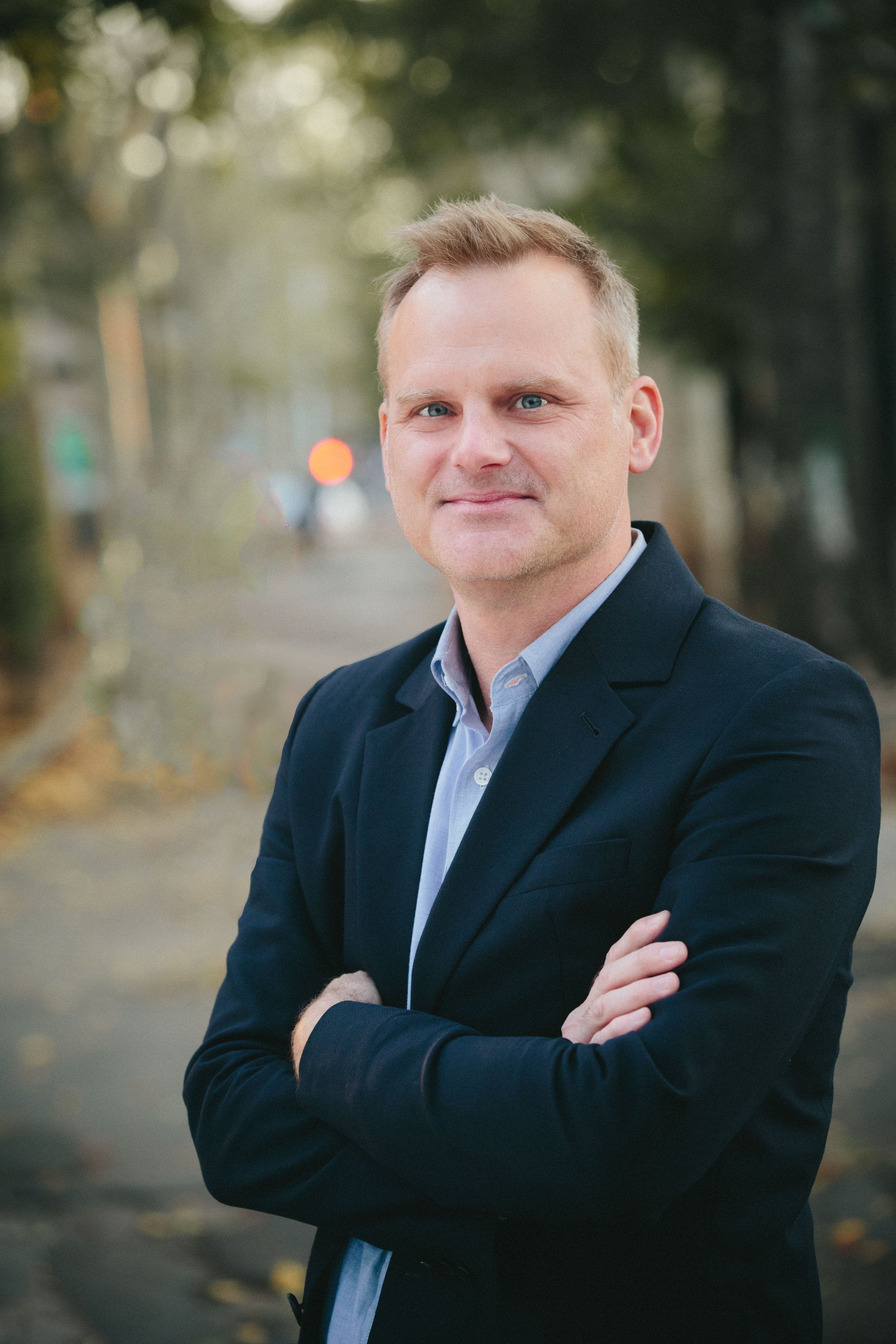
Colin Brice
Mast Journal: What do you focus on at Mapos? Do you take on more residential or commercial projects?
Colin Brice: We have a broad portfolio and we focus on human-centered design. We work with our clients—and sometimes our clients are big teams, a lot of people—to create a really interactive design process that really gets to the base of how people think, work, live, and breathe in the spaces we design. We understand them, their communities, their value sets, and then we design up from there. We call it a ground up design approach. So we design up from there regardless of if it's retail, hospitality, or high-end residential.
MJ: That’s fantastic. And how did you first connect with Mast Market?
CB: We were working with a development company in Long Island City, doing some mixed-use projects with them, and they had hooked up with the Mast brothers as they were moving their operations from Brooklyn up to Mount Kisco. They were technically the developer-slash-owner of the building that the Mast brothers had moved into. So they introduced us to the Mast brothers and it was a great, great relationship.
MJ: How lovely. Can you share more about the Mount Kisco project?
CB: As I said, it's a very ground up, very interactive design process. We would hold meetings mostly in our office in Chinatown, and Rick and Michael would be there. We would just go through very iterative discussions about their brand, about their chocolate, about their offerings, about their customer, and really put all the pieces together to create a space that really spoke to what they were trying to do, and to the Mast brand, but also, probably more importantly, to their customer.
They were making a big move out of the city and they wanted to make sure that their customers would stay and that they'd grow and attract more customers up in Westchester. And so we worked with them through the materials, through the layout, through the operations of how this Mast Market would look, feel, and operate.
It was also an interesting project type in that it wasn't just the market, but it was also their manufacturing. So it was this hybrid type of space, which we also really like. Creating that glass wall between them was really important to the brand and for their customers to be able to be in the market, but see the chocolate being made and see the baker making the bread and actually really having that be part of the experience.
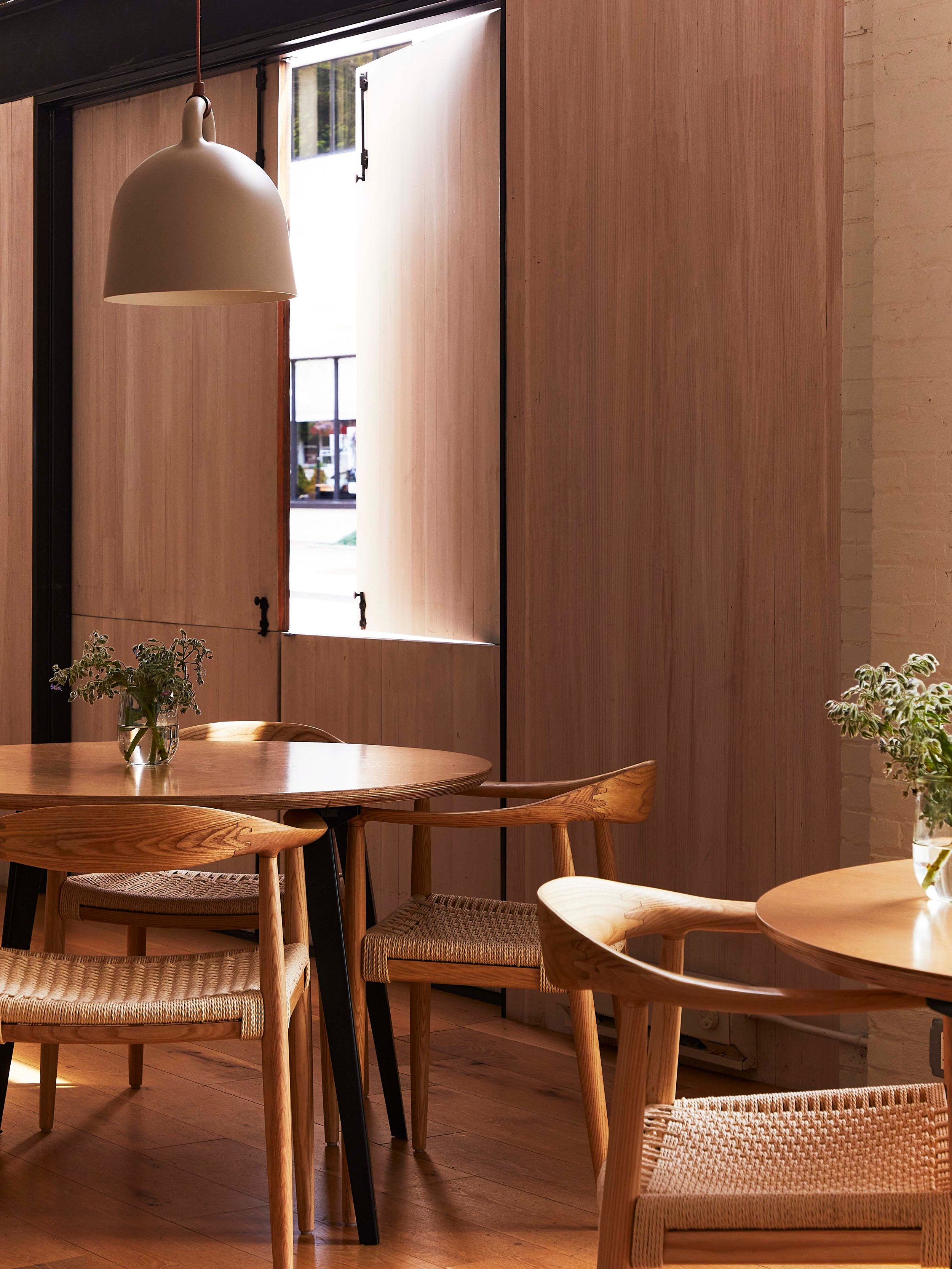
Seating area at Mast Market in Mt. Kisco, NY. Photography by Kate Jordan
MJ: Looking through the window is the best! It’s mesmerizing. And what is the history of the building originally?
CB: I think the building was built originally as a mechanics garage, let's say a hundred years ago or so. Most recently, before the Mast brothers moved in, it was a shoe store that was closing. So the first thing we did was a lot of demolition on the interior and the exterior because it had this really goofy fake roof on it. We just basically stripped everything back to the original brick building that was built a hundred years ago.
MJ: That's awesome. And what were the main materials you used?
CB: We really love adaptive reuse, so that typically means, as I said, just stripping everything away that's been added onto a building over the years and just getting it back to its original, basic form. That meant exposing a lot of that brick, which was gorgeous. And then we slowly added on new layers.
We wanted to make sure that every material was authentic and natural and local. And that hit the sustainable guidelines that we have and that the Mast brothers have. The wood floors came from a local vendor. The custom steel cafe counter and checkout table was designed by us and then made by a fabricator. Lighting was all LED, low energy. And the windows systems were double glazed and sourced from a local provider.
MJ: We love that. What are some other projects you’re most proud of? Or most excited about?
CB: One project that we developed ourselves is in Newburgh, New York and it's called Wireworks. It was also an old factory building that we bought with our partners and stripped everything down. We got down to the original concrete, wood, and brick, and then redesigned a new space. It has nine apartments, it has a coworking space, and it has five artist studios. And we have plans to put in a small food and beverage concept. It’s really great for the city of Newburgh to have housing and a workspace and a place to hang out. And we're really proud of it and it's really become a beacon for the city. It’s a cool thing to see.
We're also doing some really exciting projects in the city for the Hospital for Special Surgery, where we're working on new workspaces and new wellness centers that can be built throughout their campus, both in New York and elsewhere. They just show a new way of working in a data-rich high-technology field such as healthcare. And with the wellness centers, we’re really looking at how to create a space where the doctors, the physicians, the caregivers, the nurses can deregulate because their jobs are very intense and very hectic and very demanding. We're working on creating a space for them within the hospitals where they can escape to, so to speak, throughout the day, to deregulate, focus, and recharge.
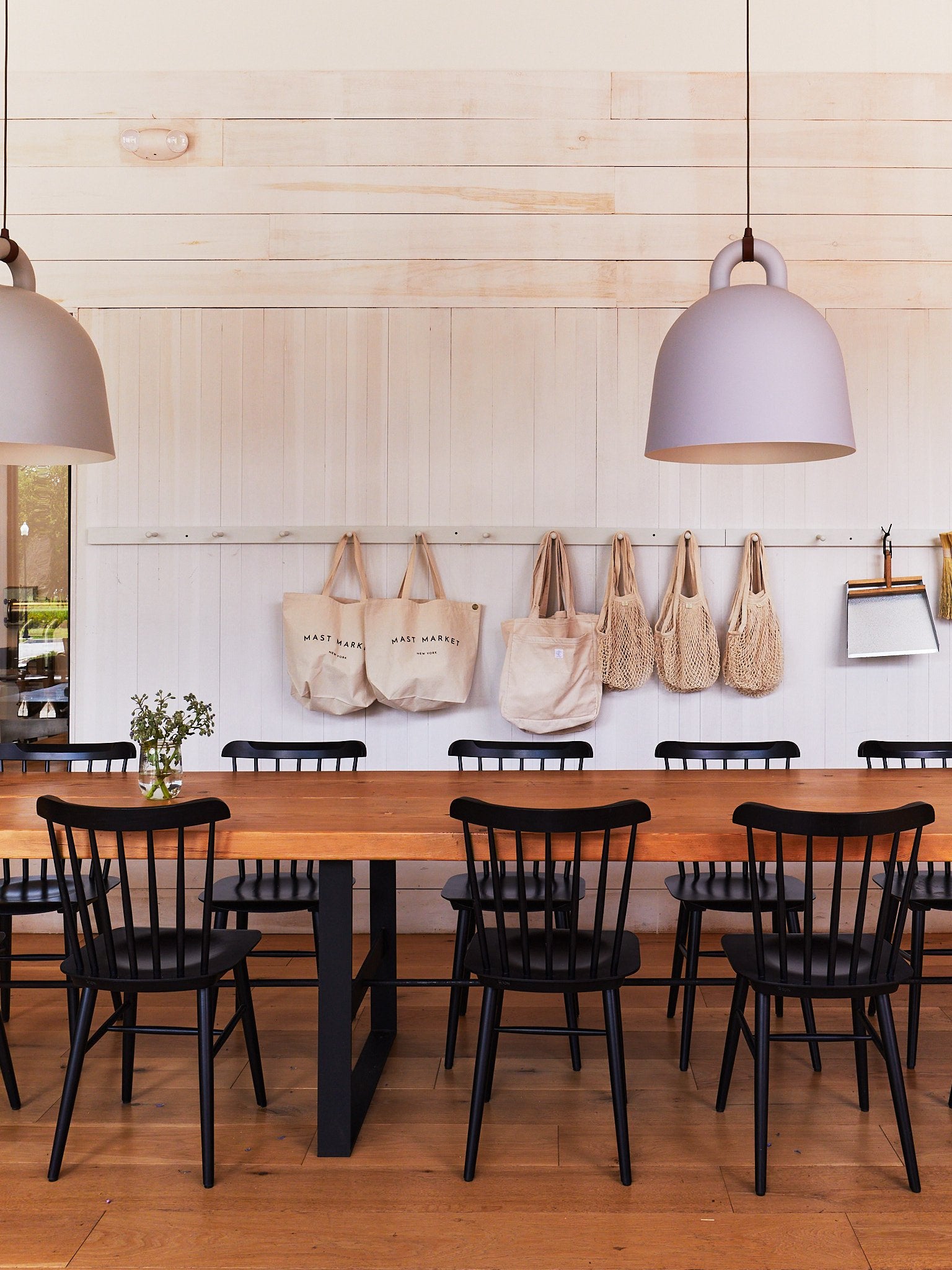
Communal table with shaker peg rail.
MJ: That’s super important. How did you first get into design and architecture?
CB: Well, my father was an architect, so I was introduced to architecture at a very young age. Every single family trip we went on seemed to have some sort of architectural tour as part of it. Architecture and design magazines were always on the coffee table in the living room. So I just loved it from an early age and when I went away to college, that's what I wanted to study.
MJ: Where did you go to school?
CB: I went to undergrad at Carnegie Mellon University. And then I went to graduate school at Yale University.
MJ: Impressive! Did you work for other architects before starting your own studio?
CB: Yeah. I worked for a handful of architects. The first firm I worked for was in Aspen, Colorado. And that was a great firm out there that did a lot of different types of work, multifamily, high-end residential, mixed-use stuff. And that's actually where I met my current business partner. We both worked there together. His name is Caleb Mulvena.
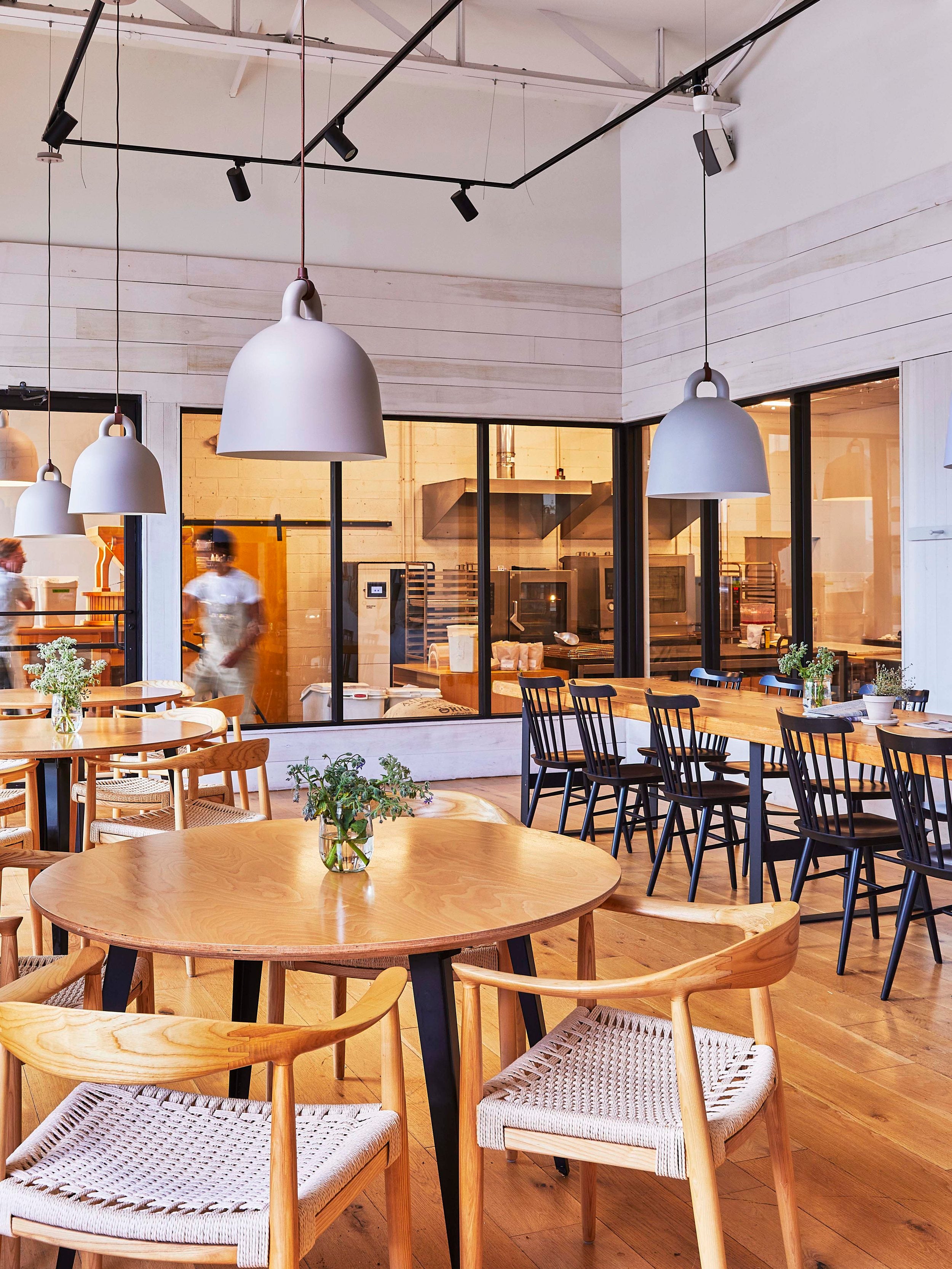
Dining room overlooking bakery, coffee roasting, chocolate making, and flour milling.
MJ: Is there an aesthetic style that you two are best known for?
CB: That's a great question because we generally say, No, we are not stylistic. Every project is different because every client is different and every customer base is different. If we're working in hospitality and retail, however, I will say we are modernists. We do value design greatly. And so we bring a new modern sensibility to the work.
MJ: That makes sense! Where do you find most of your inspiration?
CB: Back in the day, we all used to travel a lot. But now that we have families and children and the pandemic, we haven't been traveling that much. I live in the Hudson Valley, so I have really enjoyed getting to know the agricultural and mountain landscapes up here. And it kind of reminds me of the early days in Aspen, Colorado. And so that is very inspiring to us. Thinking about how we can design with local materials that fit really well into these more rural and mountain landscapes is very important. We actually call it alpine modern for a lack of a better term.
MJ: That term is perfect. Are most of your projects in New York? Between the city and upstate?
CB: They are now. Before the pandemic, we had a lot of work all over the country, Western Europe, and East Asia, but the pandemic really shifted things around for us and for everybody. Now we find that most of our work is here in New York. It’s out on Long Island, in the city, and up here in the Hudson Valley. That's where the bulk of our work is. And we're actually starting some projects in Aspen now, which is cool to get back to those roots.
MJ: Alpine modern certainly works in Aspen, too!
CB: Yeah, it definitely does. A lot of the stuff there is this old school, big rock, big log, antler chandeliers, and all that. And so we're happy to try to move past that, but still be respectful of the mountains and the landscape.
MJ: Certainly. And do you imagine that, as international travel starts up again, you'll work on global projects again? Or are you happy staying within the country?
CB: We could definitely see it growing back to where it was before. But I'm very happy with what we're doing now. Decreased travel is actually awesome. And the work that we're doing in regenerating older buildings, working with the communities of people who live and work near the places we design, that's really where our heart is. And of course, there are many places around the world that need some sort of smart cultural look at how to reuse buildings. So we could definitely see expanding back out to other places.
MJ: Totally. And do you have a favorite architectural era of building that you work with?
CB: This changes often, but right now we're really interested in buildings from the late sixties into the seventies that were called Brutalist buildings. They're heavy concrete, built like tanks, and they're super strong. A lot of embodied energy was put into the design and construction of those buildings. And because they're so well-built and so strong, they really make great canvases to re-look and turn them into new spaces with new lives. So that's what we're excited about now.
MJ: That sounds super cool. And what is your personal style? How did you create your own home?
CB: I bought an old farmhouse and renovated it. And so my personal aesthetic is really this mixing of old and new. I love older buildings, stripping them back down if stuff has been added to them over the years, really appreciating them and celebrating them, but then adding on new layers of materials, different textures, whether it's finishes, additions or renovations, even furniture and fixtures. I like adding in that new alpine modern feel on top of a beautiful existing structure. So it’s a nice hybrid. I feel that's my aesthetic.
More from The Journal
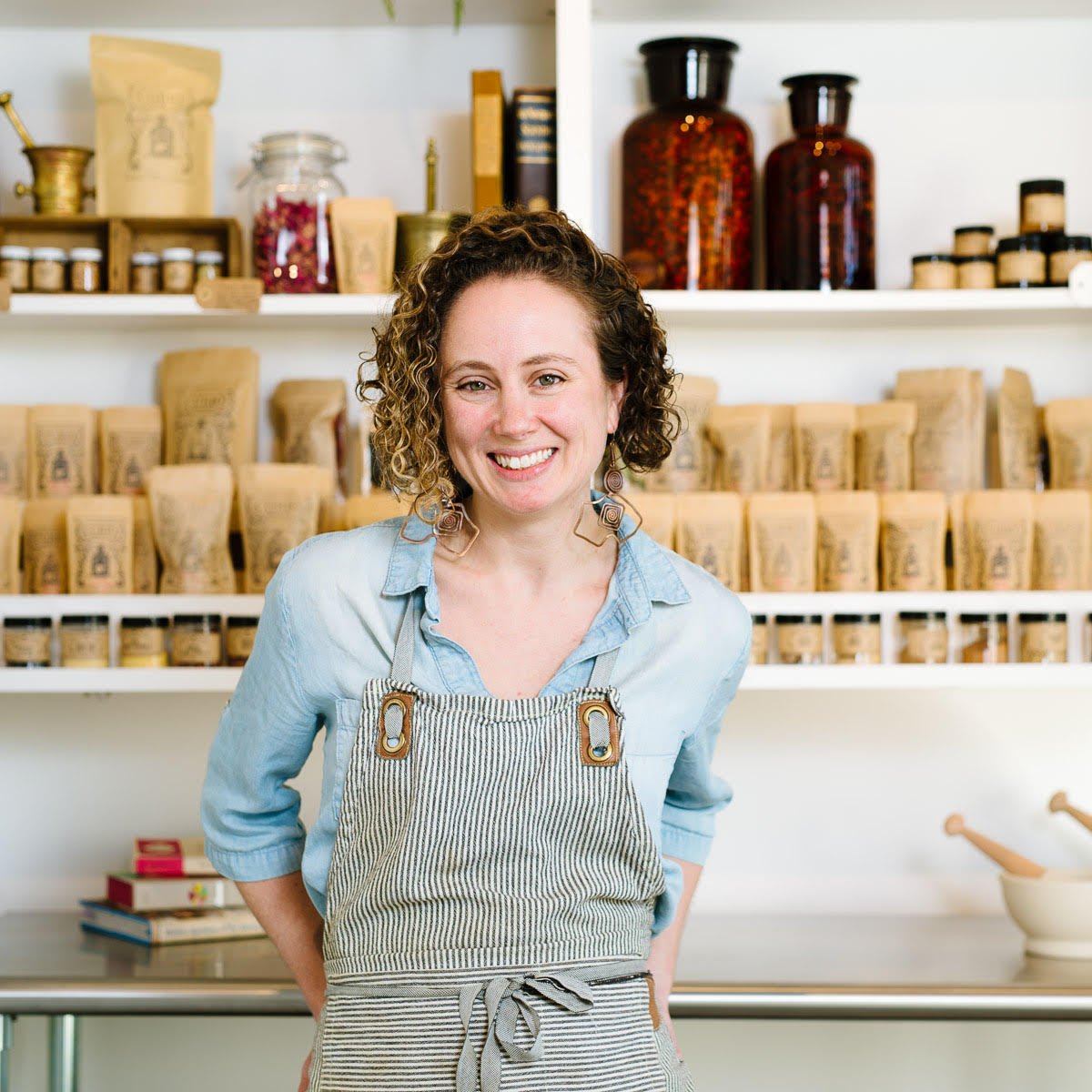
Getting Spicy with Claire Cheney
In conversation with Claire Cheney, founder of Cambridge based Curio Spice Co., a mission driven, woman-owned, world class spice importer and blender.
Read more
Nothing to Waste with Camilla Marcus
In conversation with zero-waste entrepreneur and pioneer Camilla Marcus, founder of west-bourne. She shares her path, her passions, and her next steps.
Read more